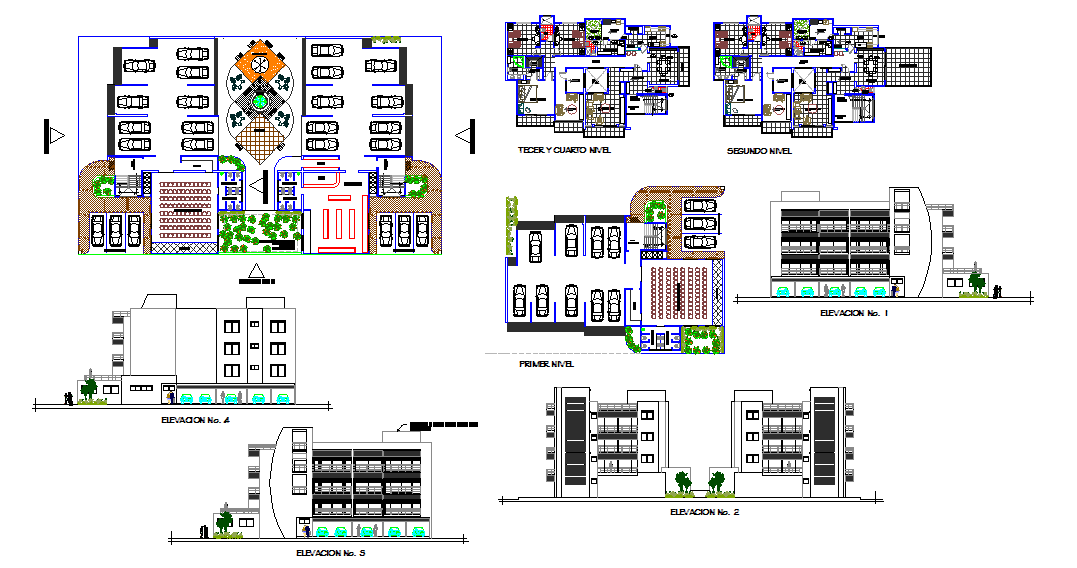Apartment Project
Description
3 bhk apartment plan include presentations plan, working plan, sections, elevations, and all architecture detail of apartment projects.Apartment Project Detail, Apartment Project Download file, Apartment Project Download Design.

Uploaded by:
Fernando
Zapata

