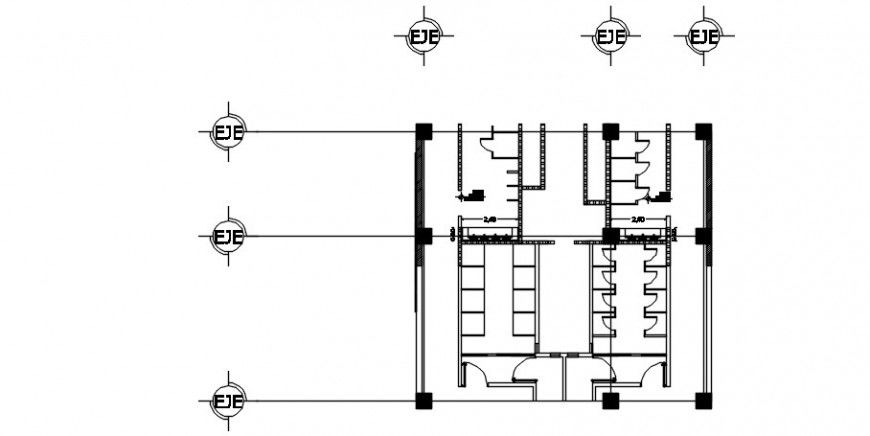CAD plan of sanitary toilet area drawings dwg file
Description
CAD plan of sanitary toilet area drawings dwg file that shows door and ventilation details along with plan details and dimension details also included in drawings.
File Type:
DWG
File Size:
305 KB
Category::
Interior Design
Sub Category::
Bathroom Interior Design
type:
Gold
Uploaded by:
Eiz
Luna
