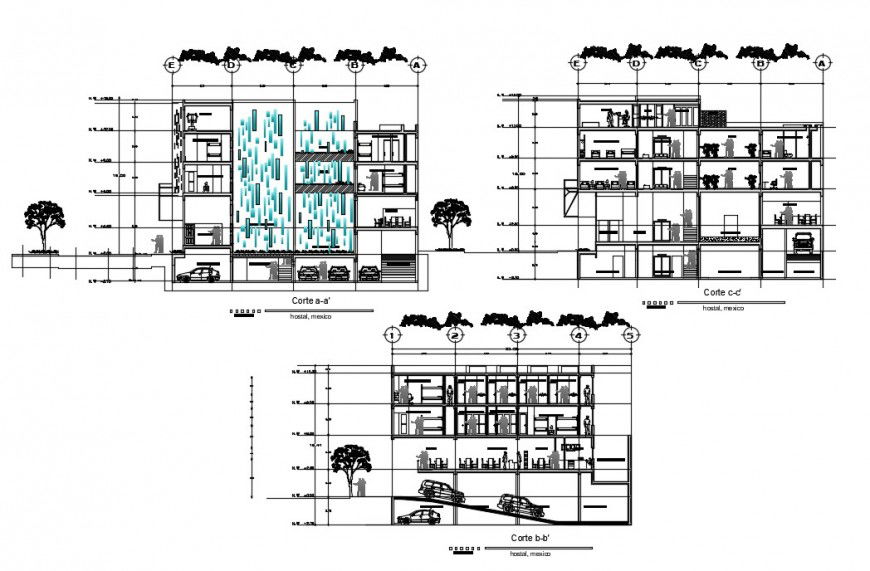2 d cad drawing of Hostel Mexico city auto cad software
Description
2d cad drawing of Hostel Mexico city autocad software detailed with hostel elev ation with floor wise and seprate room with common toilet attached and table and chair furniture seen in section of hostel and enterance door and garden area and parking area seen in drawing with other details of hostel.
Uploaded by:
Eiz
Luna
