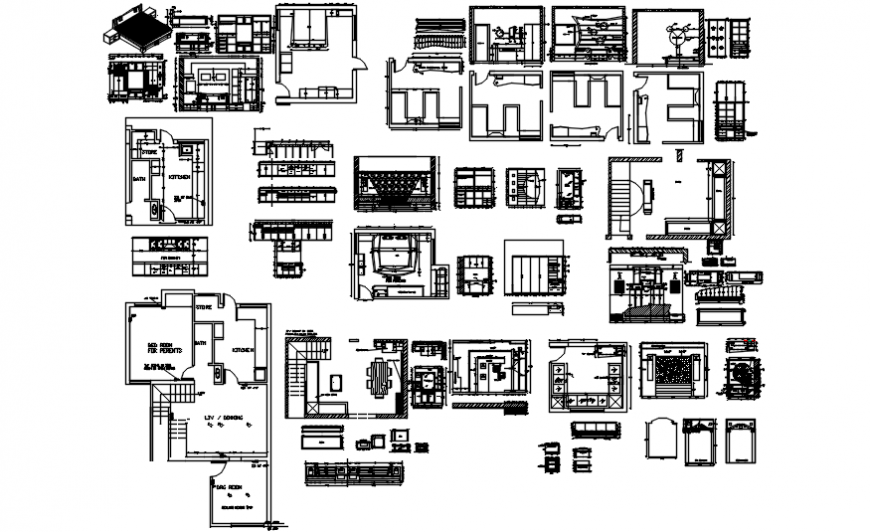Ceiling detail of house dwg file
Description
Ceiling detail of house dwg file,Ceiling house layout with its interior section details, here there is top view layout plan with staircase and other view details with ceiling layout plan and dimensions detail in auto cad format
Uploaded by:
Eiz
Luna
