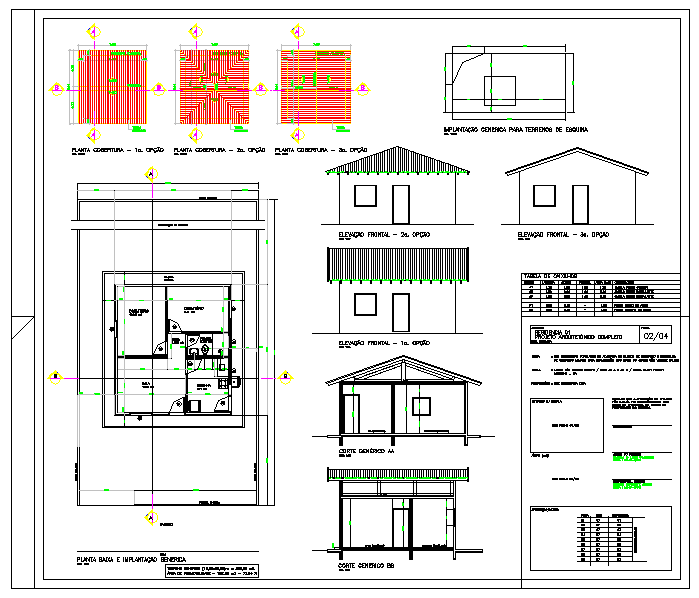Simple House Design
Description
This House Design in 1BHK house Detail. It is often a house, apartment, or other building design Draw in autocad format. Simple House Design DWG, Simple House Design Download file, Simple House Design Detail.

Uploaded by:
Neha
mishra

