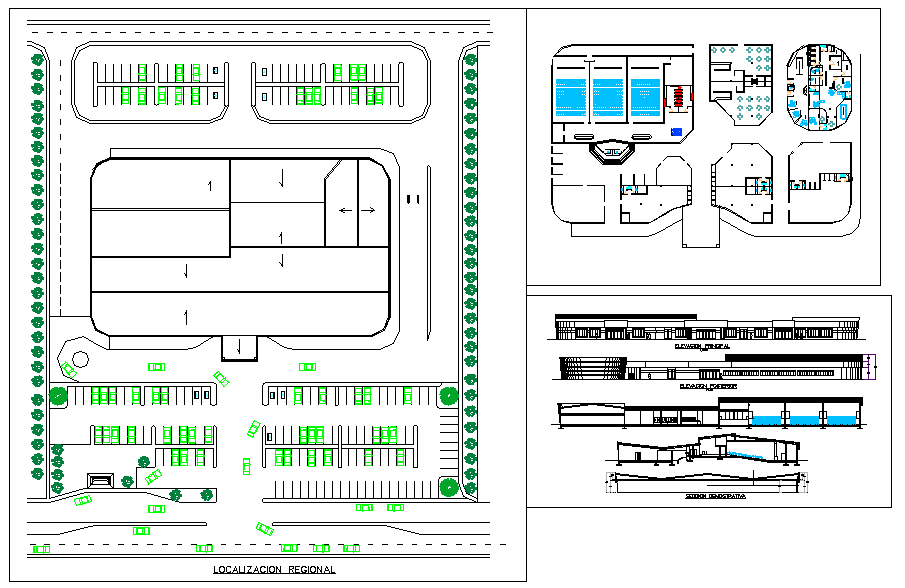Commercial Center
Description
commercial planning include shopping mall, multiplex theater, modern architecture planning. Ground floor with parking, first floor, second floor,. Commercial Center Download file, Commercial Center DWG, Commercial Center Design.

Uploaded by:
john
kelly
