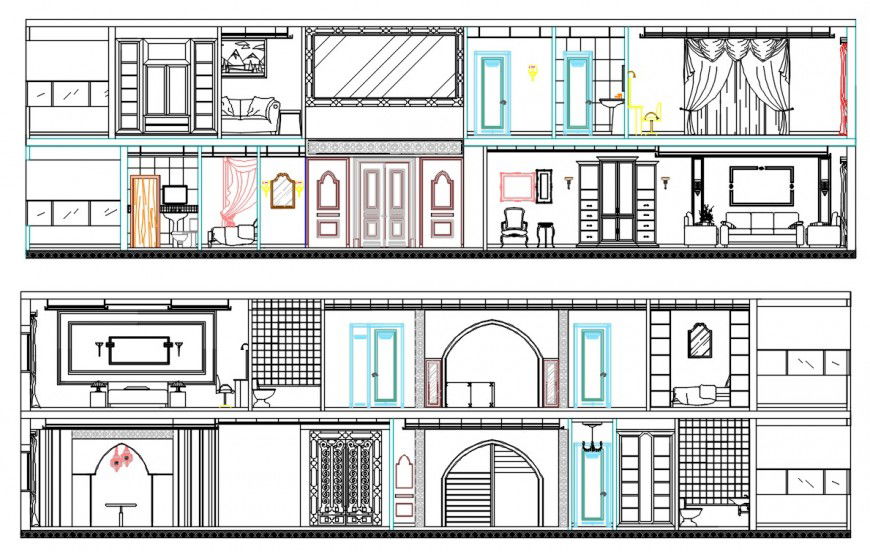2d cad drawing of Moroccan villa autocad software
Description
2d cad drawing of moroccon villa autocad software detailed with living area elevation and dressing room and other detailed with bedroom elevatiuon and toilet area with closet and washbasin shown in drawing and other sofa area seen in drawing
Uploaded by:
Eiz
Luna

