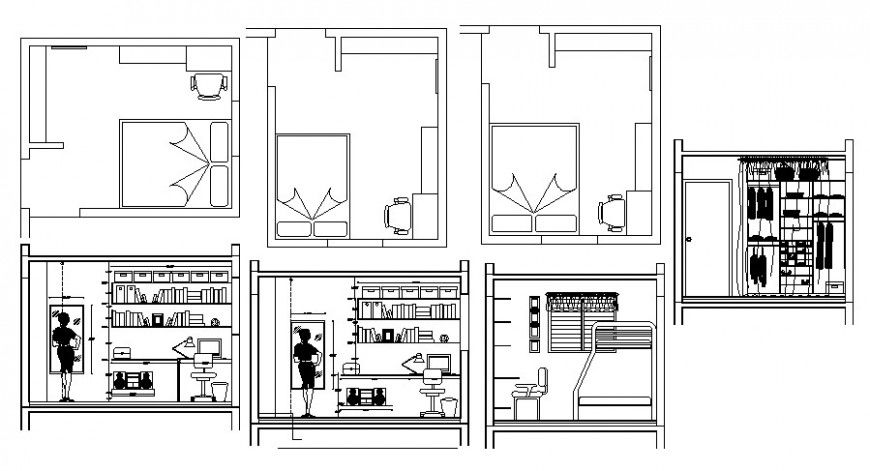2d cad drawing of library plan auto cad software
Description
2d cad drawing of library plan autocad software detailed with library cabinet and office cabin and windows and siiting coach and bedroom plan with bed and othr study table and wadrobe area with cabinet section and hanging clothes.
Uploaded by:
Eiz
Luna

