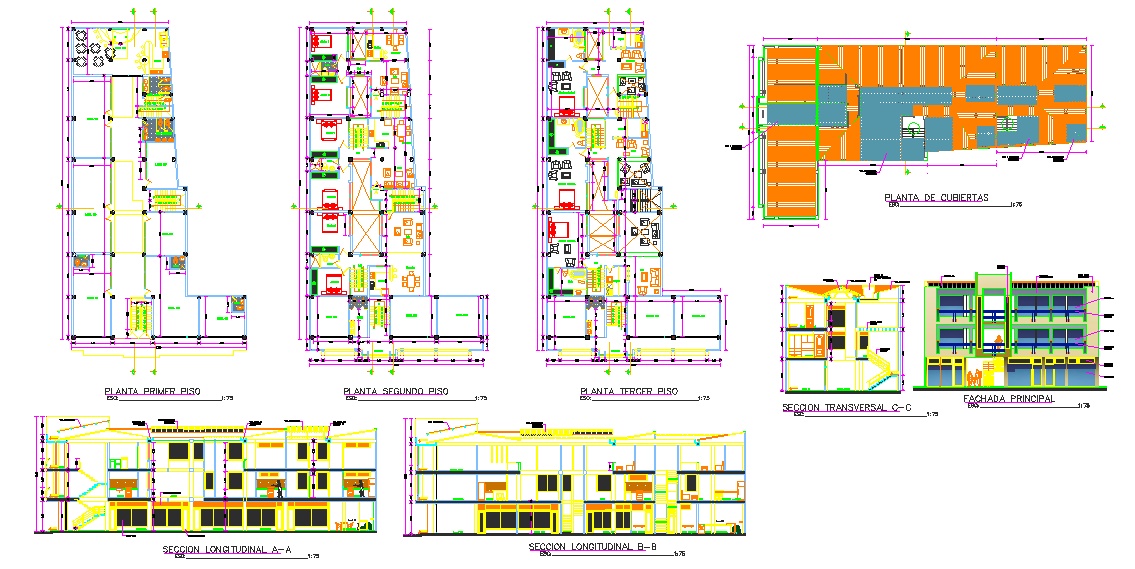Shopping Mall Design
Description
Shopping Mall Design Download file, Shopping Mall Design Detail, Shopping Mall Design DWG file. Shopping mall including plan, elevations, sections and all other architecture detail. This design Draw in autocad format.

Uploaded by:
john
kelly
