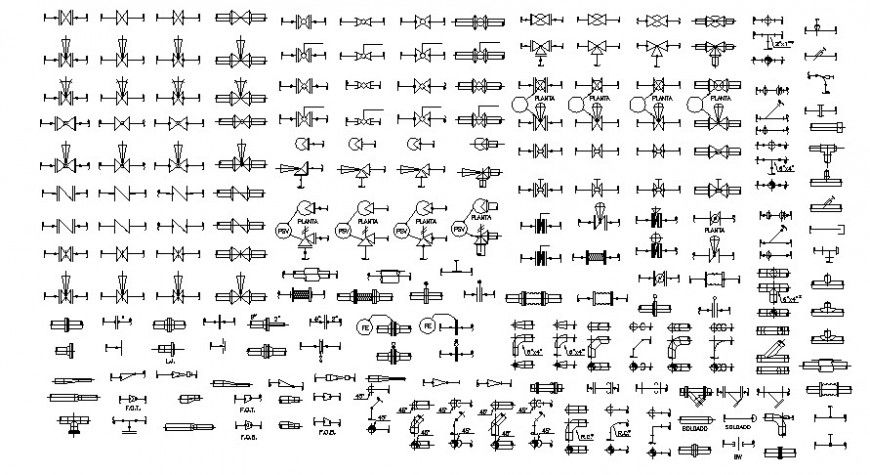CAd drawings details of various kinds of electrical connection
Description
CAd drawings details of various kinds of electrical connection detail units blocks dwg file that includes line drawings of electrical blocks
File Type:
DWG
File Size:
823 KB
Category::
Electrical
Sub Category::
Electrical Automation Systems
type:
Gold
Uploaded by:
Eiz
Luna

