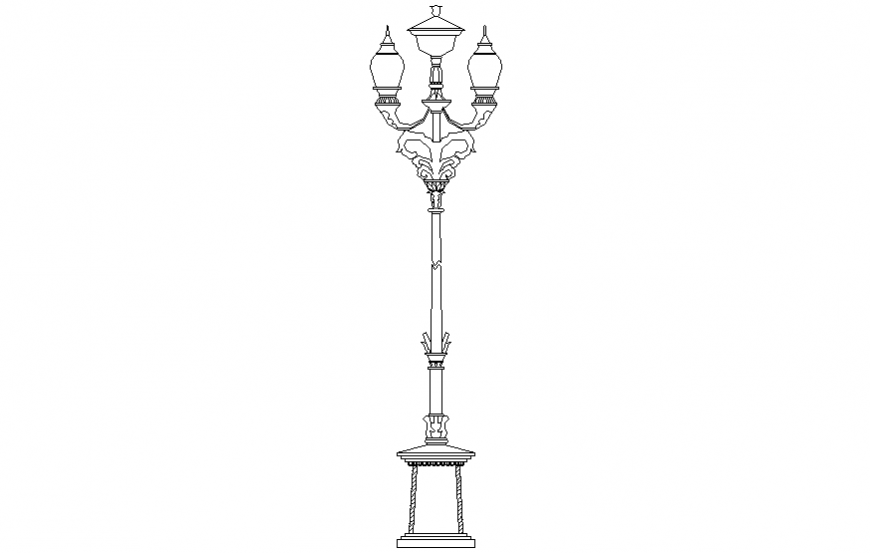Park street light CAD blocks detail dwg file
Description
Park street light CAD blocks detail dwg file, front elevation detail, architect street light detail, steel framing detail, steps detail, not to scale detail, cut out detail, hatching detail, three lamp detail, hatching detail, etc.
File Type:
DWG
File Size:
94 KB
Category::
Electrical
Sub Category::
Electrical Automation Systems
type:
Gold
Uploaded by:
Eiz
Luna
