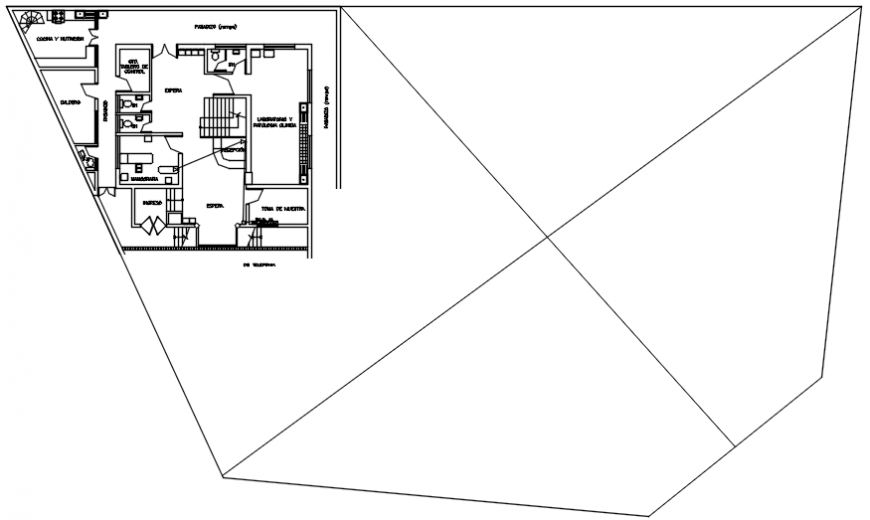Telephone installation plan in AutoCAD file
Description
Telephone installation plan in AutoCAD file plan include detail of area of clinic with telephone area with single line and its control system with clinic area and important dimension and detail in view.
File Type:
DWG
File Size:
1.5 MB
Category::
Electrical
Sub Category::
Electrical Automation Systems
type:
Gold
Uploaded by:
Eiz
Luna
