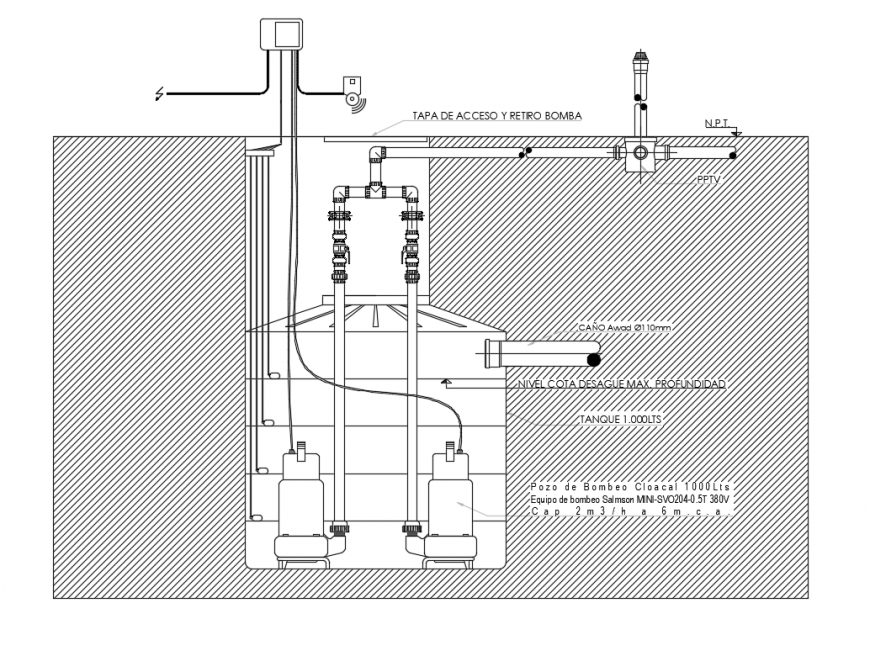2d cad drawing of pump extension auto cad software
Description
2d cad drawing of pump extension autocad software detailed with pump installation and related and other piping connected with two clachol connectd with electrical pipes
Uploaded by:
Eiz
Luna

