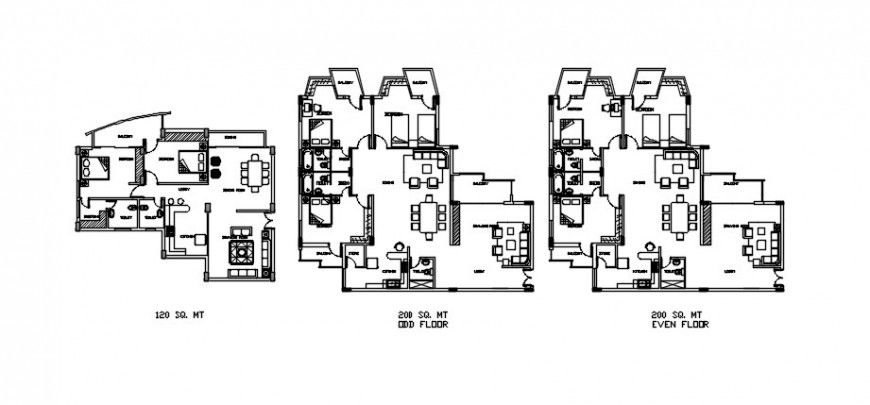Apartment with different wings top view detail
Description
Apartment with different wings top view detail. here there is top view furniture concept of apartment , 2 apartments of 200 sqmt area and the other one of 120sqmt with complete furniture detail view in autocad format
Uploaded by:
Eiz
Luna

