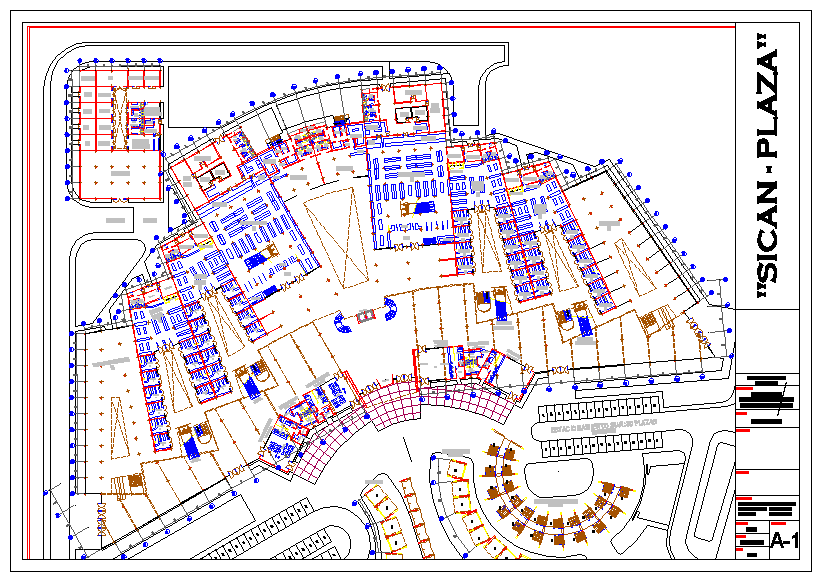small shopping complex design
Description
small shopping complex design Detail. Shopping complex including mall, cinema, parking , showrooms and restaurant other all detail.small shopping complex design Download file, small shopping complex design DWG File.

Uploaded by:
john
kelly
