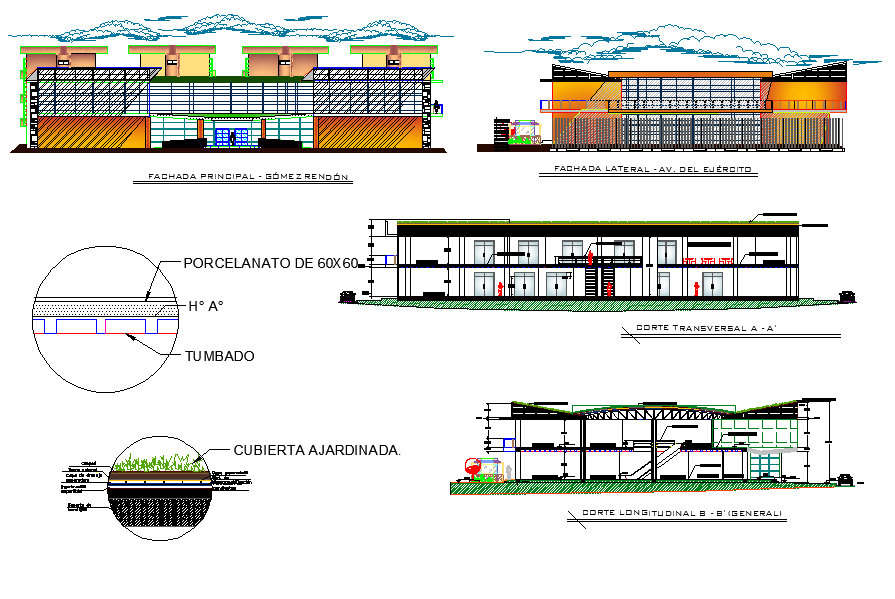Shopping arcade plan and section detail dwg file
Description
Shopping arcade plan and section detail dwg file, front elevation detail, side elevation detail, section A-A’ detail, section B-B’ detail, landscaping detail in tree and plant detail, furniture detail in door and window detail, etc.
Uploaded by:
