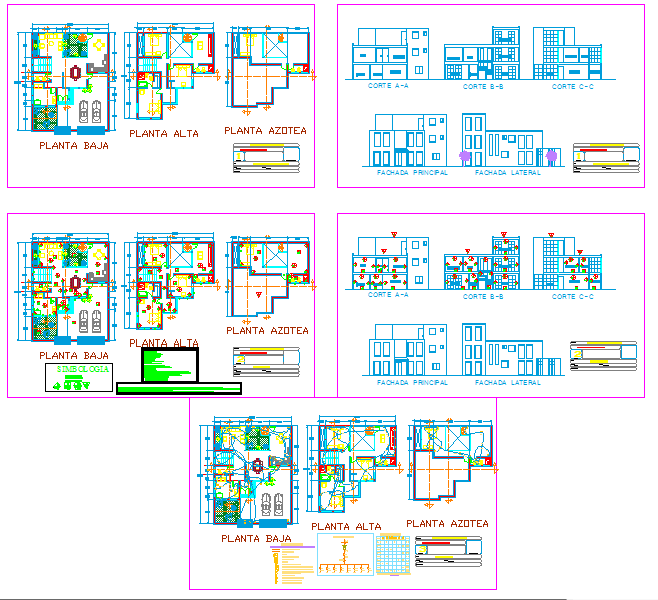Architecture House Design
Description
This Architecture House Design draw in autocad format. The architecture layout plan of house, detailing 1 bedroom, kitchen and drawing room of single house plan. Architecture House Design Download file, Architecture House Design Detail.

Uploaded by:
Liam
White

