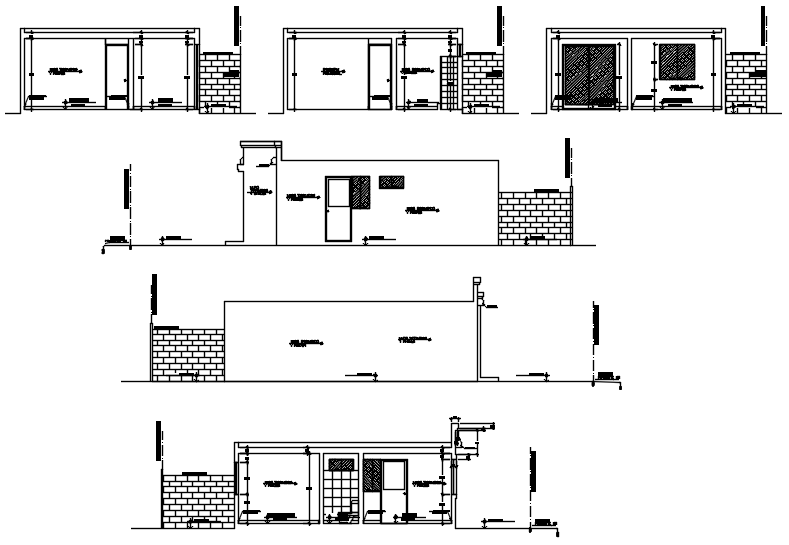Residential house with section and elevation in dwg file
Description
Residential house with section and elevation in dwg file which provides detail of front elevation, back elevation, detail of different section, detail of doors and windows.

Uploaded by:
Eiz
Luna

