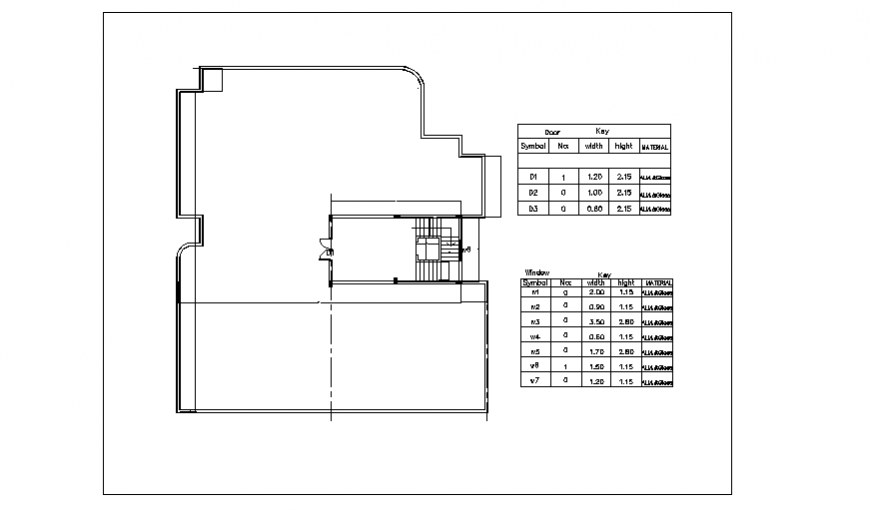Roof top plan design of modern house design drawing
Description
Here the Roof top plan design of modern house design drawing with door window table design mentioned in this drawing file with all detailing design drawing in this auto cad file.
Uploaded by:
Eiz
Luna
