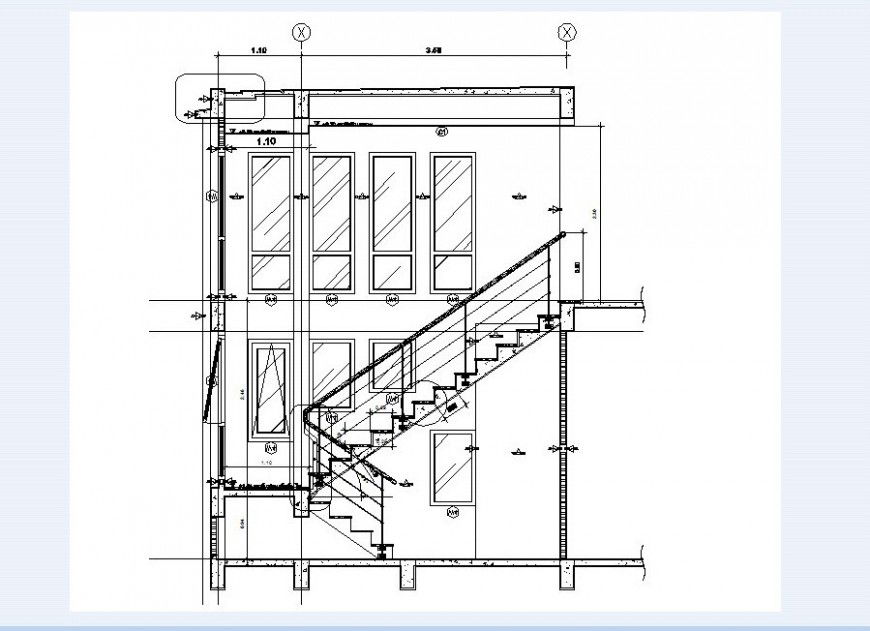Side elevation of house in auto cad file
Description
Side elevation of house in auto cad file its include detail of ground floor area wall and wall support slab area floor and floor level door and window with stair and necessary detail and dimension in auto cad file.
Uploaded by:
Eiz
Luna

