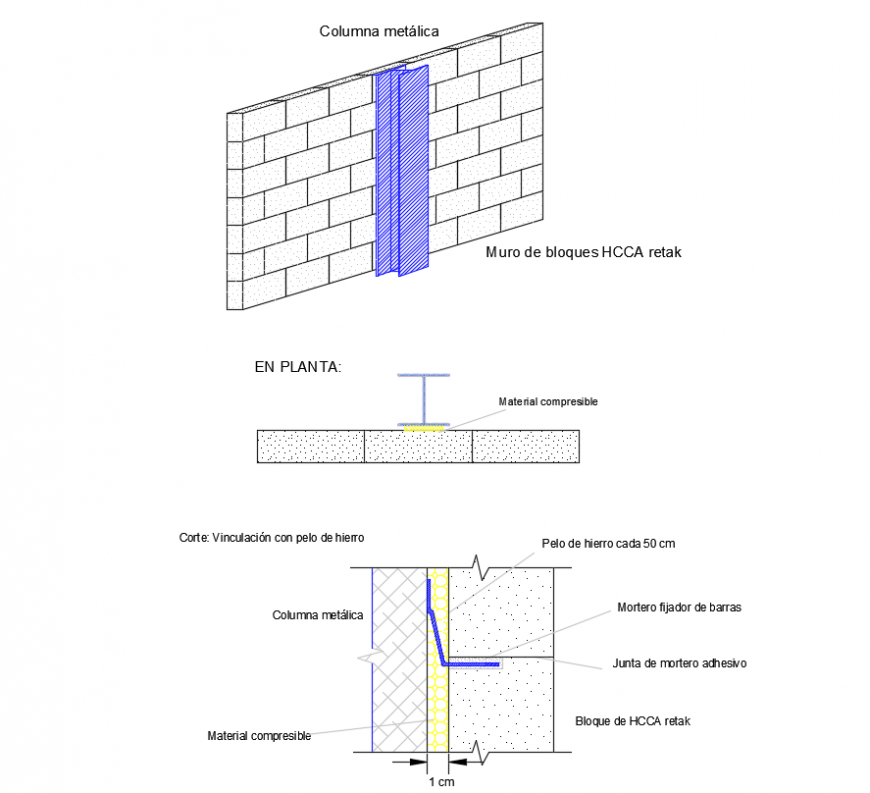2d cad drawing of Morocco wall auto cad software
Description
2d cad drawing of Morocco wall autocad software detailed with the wall in built wall seen with detaiuled drawing and RCC construction detail and dimension showed and description in the drawing.
File Type:
DWG
File Size:
43 KB
Category::
Construction
Sub Category::
Construction Detail Drawings
type:
Gold
Uploaded by:
Eiz
Luna

