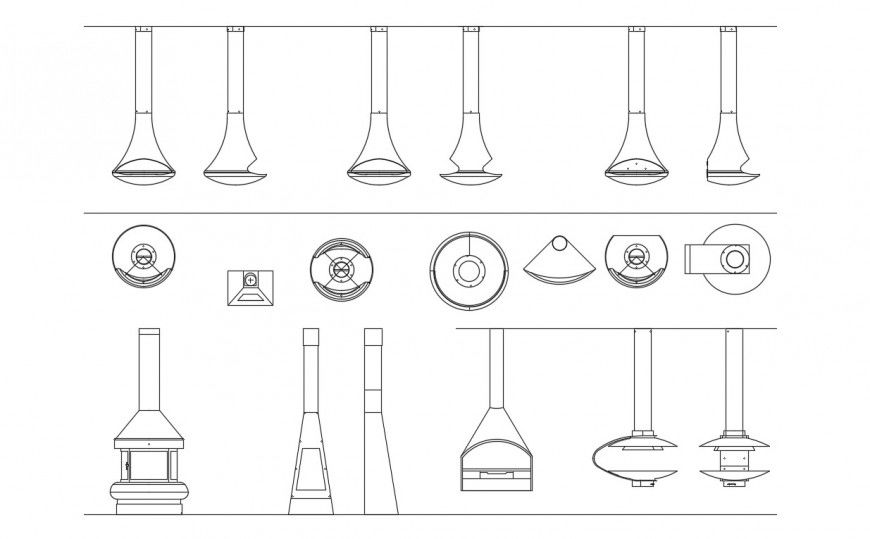CAd drawings details of front elevation of fire place
Description
CAd drawings details of front elevation of fire place parts blocks dwg file that includes line drawings of electrical blocks
File Type:
DWG
File Size:
77 KB
Category::
Construction
Sub Category::
Construction Detail Drawings
type:
Gold
Uploaded by:
Eiz
Luna
