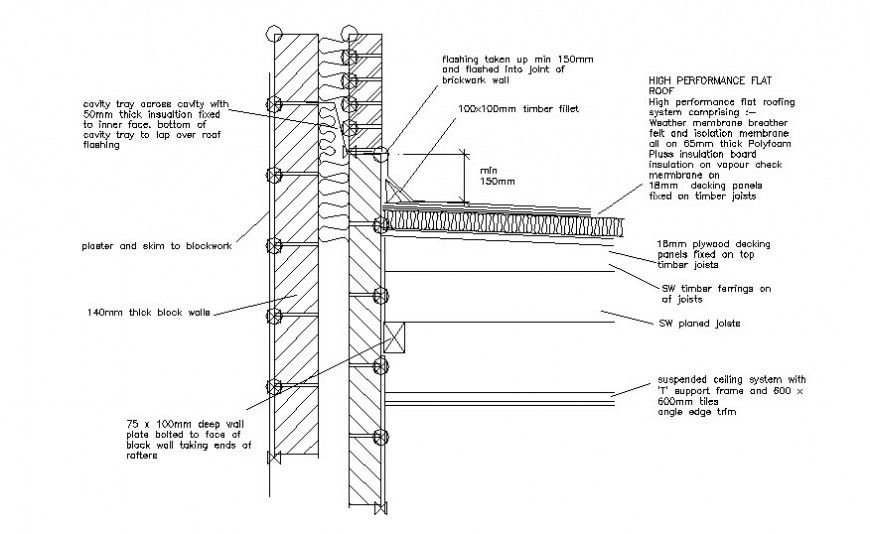Structural units sectional 2d drawing in autocad
Description
Structural units sectional 2d drawing in autocad which includes naming texts details with dimension details. Roofing structure with plaster finishing details is also included in the drawing.
File Type:
DWG
File Size:
11 KB
Category::
Construction
Sub Category::
Construction Detail Drawings
type:
Gold

Uploaded by:
Eiz
Luna

