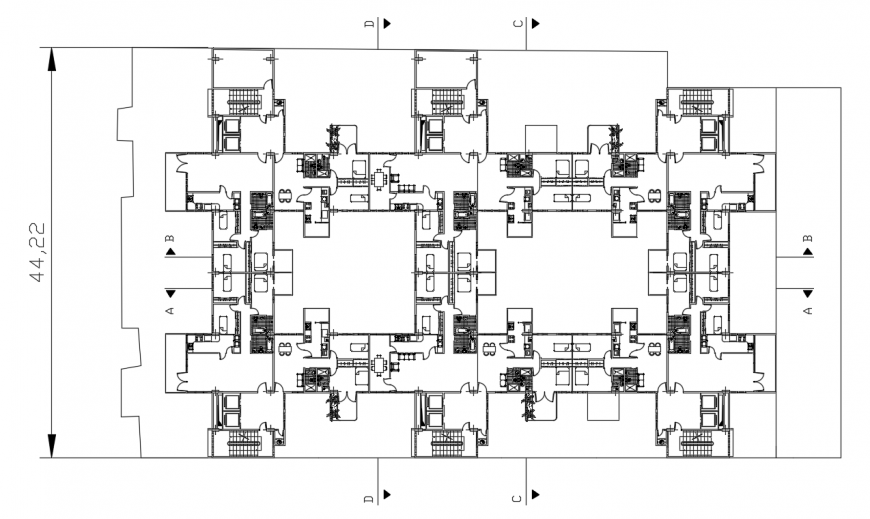2d cad drawing of house 2 pdf auto cad software
Description
2d cad drawing of house 2 pdf autocad sofytware detailed with floor plan with staircase area and bedrrom plan and dining area and living area and doors seen with enterance gate with all detailed with top elevation of floor plan with total view.
Uploaded by:
Eiz
Luna

