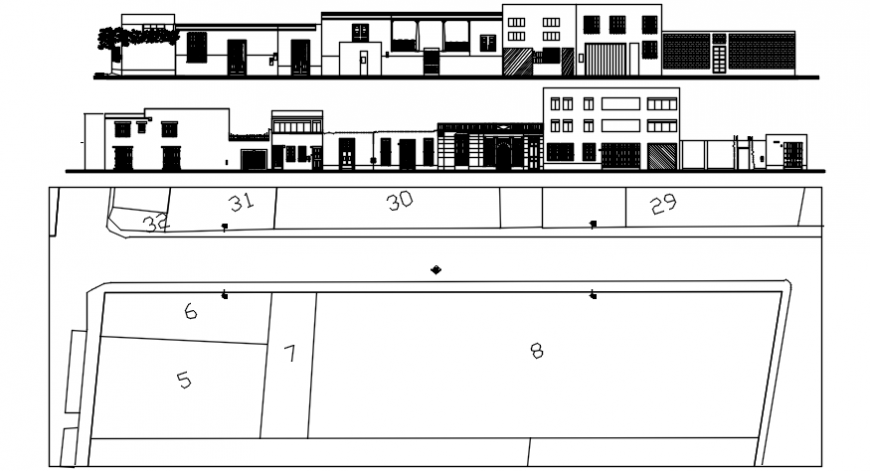High rise building concept elevation model detail
Description
High rise building concept elevation model detail. here there is front elevation design of a big building , posh building, high rise building design in auto cad format
Uploaded by:
Eiz
Luna
