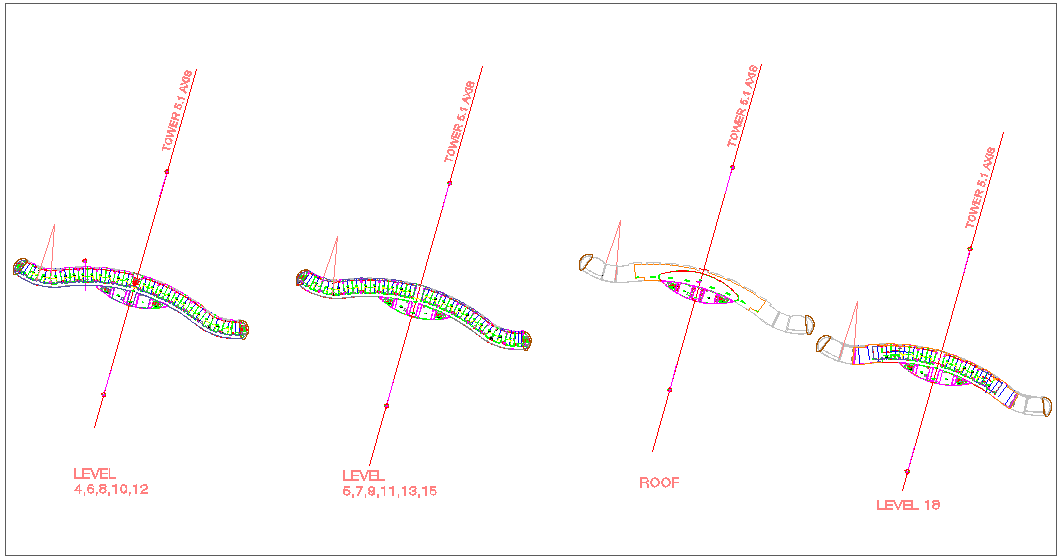Tower view with level 4 to 18 with roof plan
Description
Tower view with level 4 to 18 with roof plan dwg file with view of deluxe room and lobby,standard room,corridor,hotel lobby, roof plan with terrace and stair view and
main axis view of tower.

Uploaded by:
Liam
White

