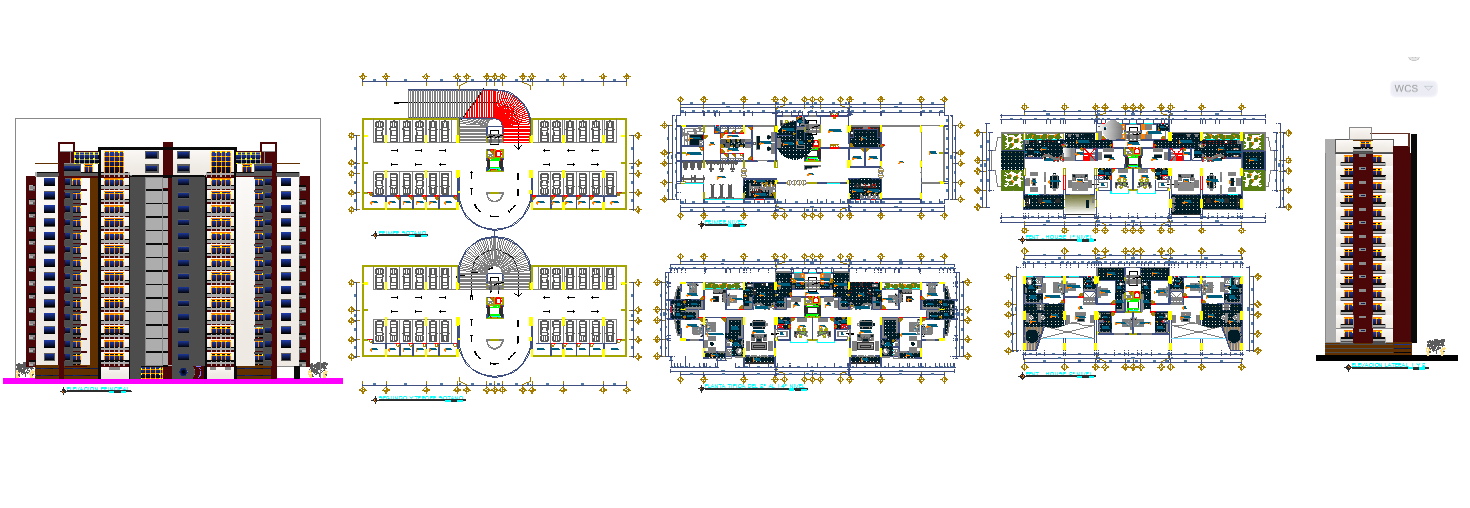High rise building DWG with floor layout elevation and section plan
Description
This high rise building DWG provides a complete architectural design that includes floor layouts, elevation details, and section drawings. The plan showcases parking areas, multiple floor arrangements, and residential units designed for modern urban living. Each floor layout is planned with functional spaces, including bedrooms, living rooms, kitchens, and balconies, ensuring both comfort and convenience for residents. The structure emphasizes vertical efficiency, natural lighting, and effective circulation within each level.
The DWG also features detailed elevation and section views, highlighting the building’s overall structure and facade design. Ideal for architects, civil engineers, and designers, this layout serves as a professional reference for creating tall residential or mixed-use developments. The design focuses on safety, strength, and aesthetics while maintaining efficient use of space. With modern planning principles and a visually appealing facade, this high rise building design reflects the standards of contemporary urban architecture.

Uploaded by:
Harriet
Burrows
