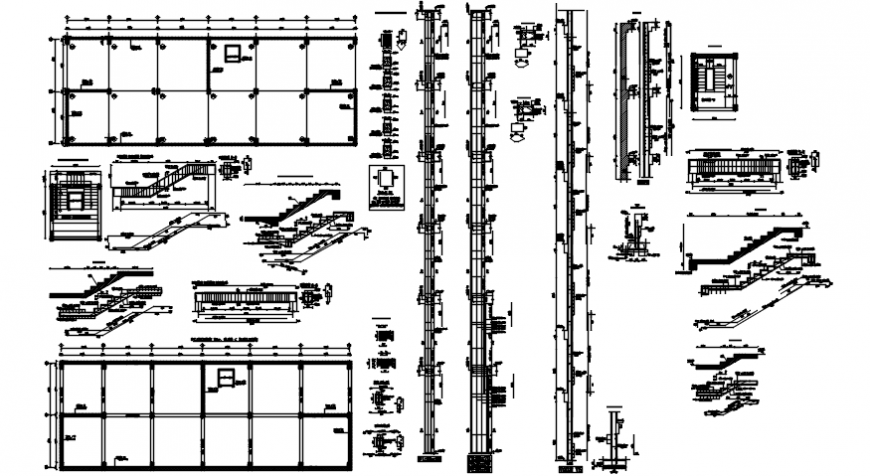Foundation structure section detail model
Description
Foundation structure section detail model. here this file contains shows sectional drawings details of the house and various Footing and foundation structure details. Dimension dteials and Roofing structure detials and dimension dteials.
Uploaded by:
Eiz
Luna

