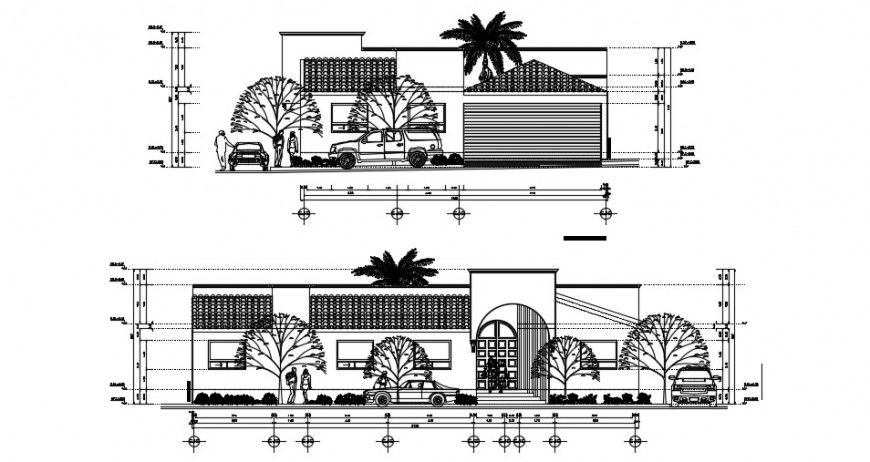Modern drawing of residence elevation design
Description
2d cad drawing of modern elevation design includes tree blocks, vehicle blocks, and people blocks also has mansion measurement detail, download in free cad file and a collection of fabulous ideas that would serve as a good source of inspiration.
Uploaded by:
Eiz
Luna
