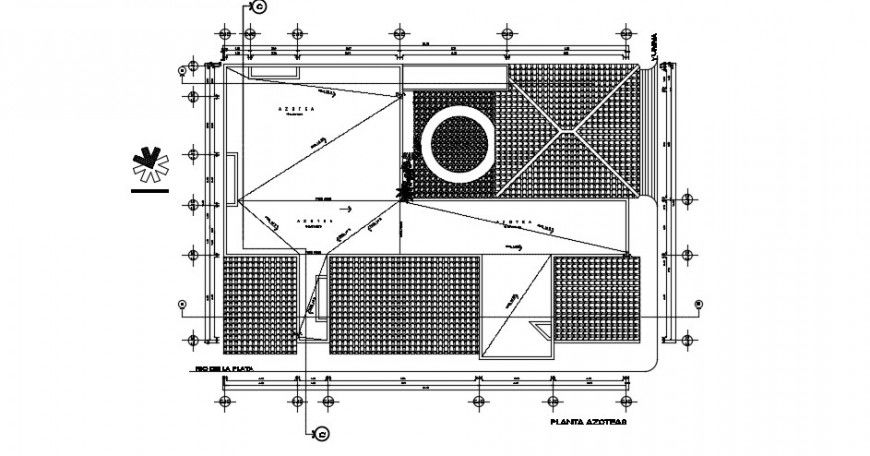Top view of residence project detail cad file
Description
The architecture top view of residence building drawing and roof detailing , download in free autocad software file and more detailing about residence project detail dwg file.
Uploaded by:
Eiz
Luna

