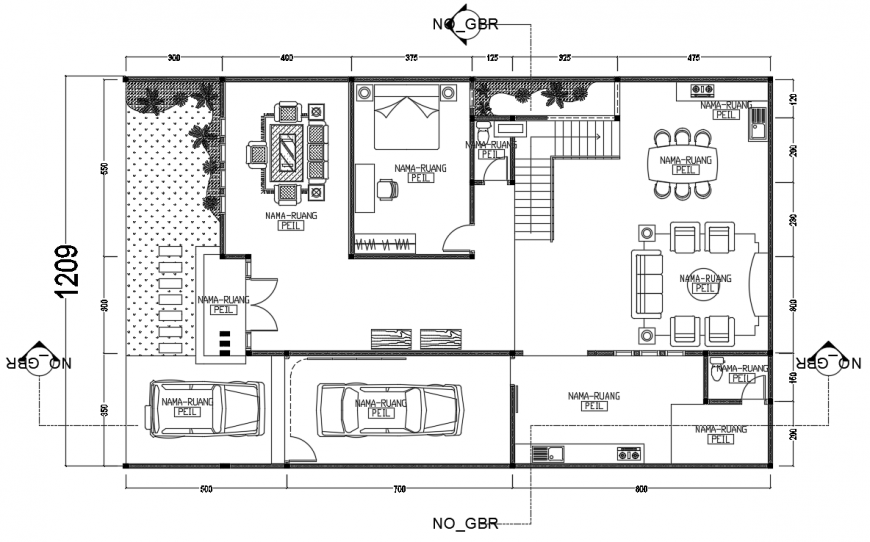2d cad drawing of PHDM house autocad software
Description
2d cad drawing of PHDM house autocad software detailed with two car parkig amd kliving room with dining area and drawing room and one bedroom plan with common toilet area and kitchen area with utiliuty area.
Uploaded by:
Eiz
Luna
