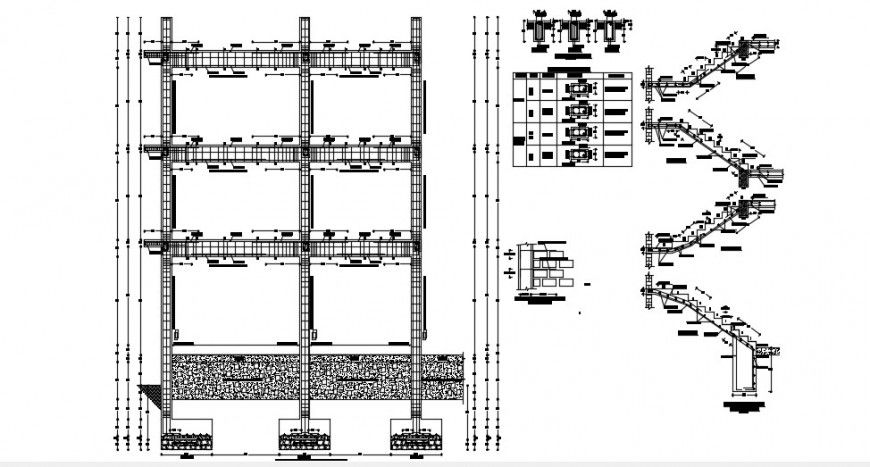2d cad drawing of staircase detail cad file
Description
Find here the construction detail of the staircase along with detailing and a sectional view, download in a free cad file and get more details about the staircase construction structure cad file.
Uploaded by:
Eiz
Luna

