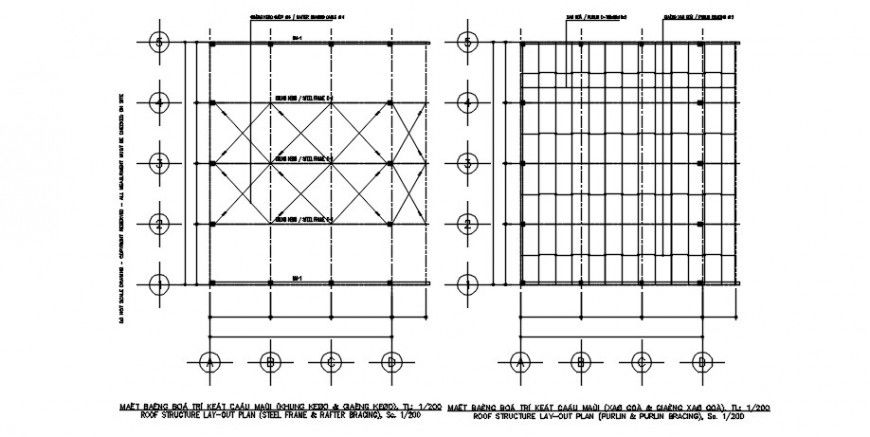Construction detail file 2d concept top view
Description
Construction detail file 2d concept top view.RCC structure drawings details blocks file that shows foundation footing details along with reinforcement with comprssion lines and sectional lines detail in auto cad format
Uploaded by:
Eiz
Luna

