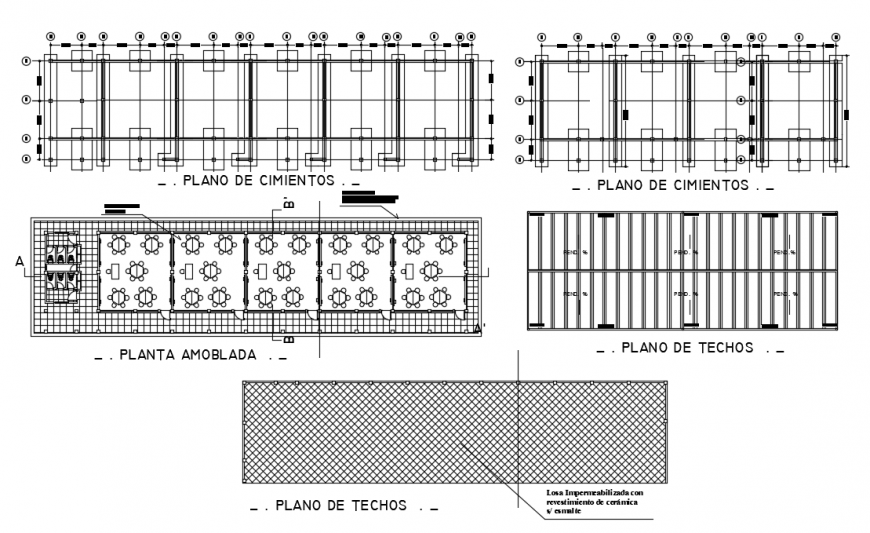2d cad drawing of floor plan system auto cad software
Description
2d cad drawing of floor plan system autocad softwre detailed with dining area and other combined area and work sttaion area shown in drawing with connected detailed dimension.
Uploaded by:
Eiz
Luna

