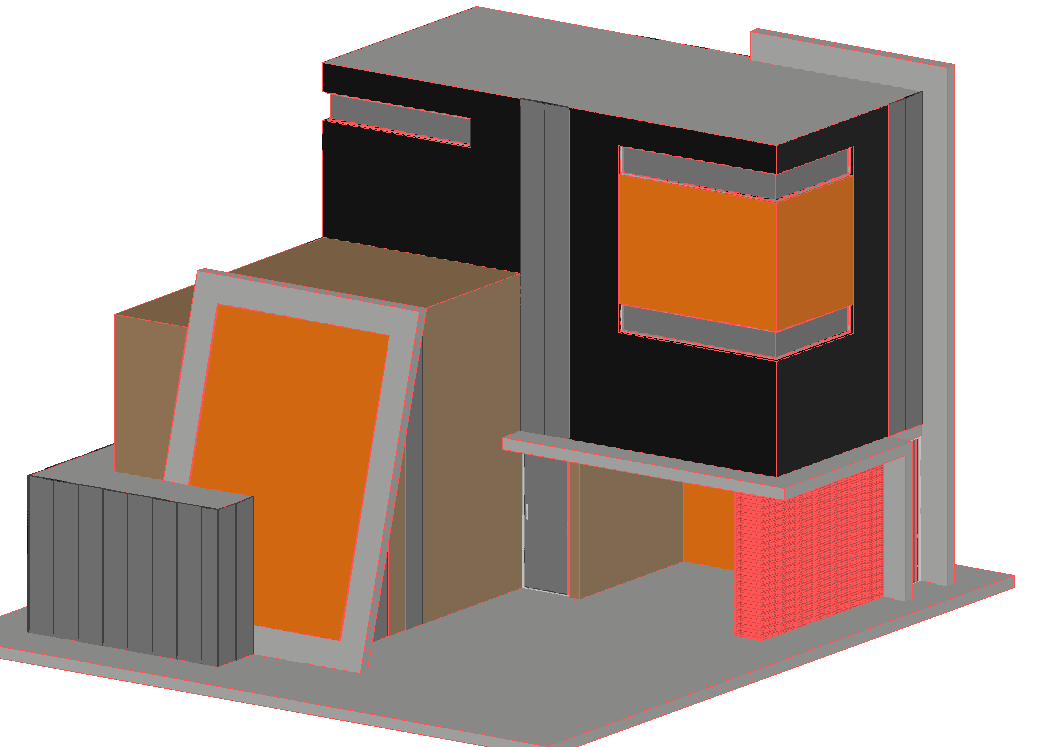Modern house design DWG with 3D modeled layout and elevation details
Description
This modern house design DWG file offers a fully detailed 3D modeled residential structure created with accurate measurements, clean geometry, and complete architectural layering. The model includes balcony projections, shading panels, extended slab treatments, large glazing areas, and a sharply defined exterior volume that highlights the modern architectural language. The file also features measured facade elements such as vertical fins, boxed window frames, floor slabs, structural walls, and a compact footprint that enhances efficient land use. Each surface and massing block is carefully constructed to support architectural visualization and drafting workflows.
The drawing includes a clear modern elevation, floor massing reference, entry platform layout, service wall placement, and front elevation detailing suitable for concept development, presentation, or final working documentation. Designers can observe how the upper floor volumes are recessed, how the shading slab extends, and how the color blocking defines the architectural expression. This DWG is ideal for architects, civil engineers, interior designers, and students who want to study modern facade proportions, structural distribution, and 3D model accuracy. The model is optimized for AutoCAD and SketchUp for seamless editing, rendering, and integration into full-scale project documentation.

Uploaded by:
Harriet
Burrows
