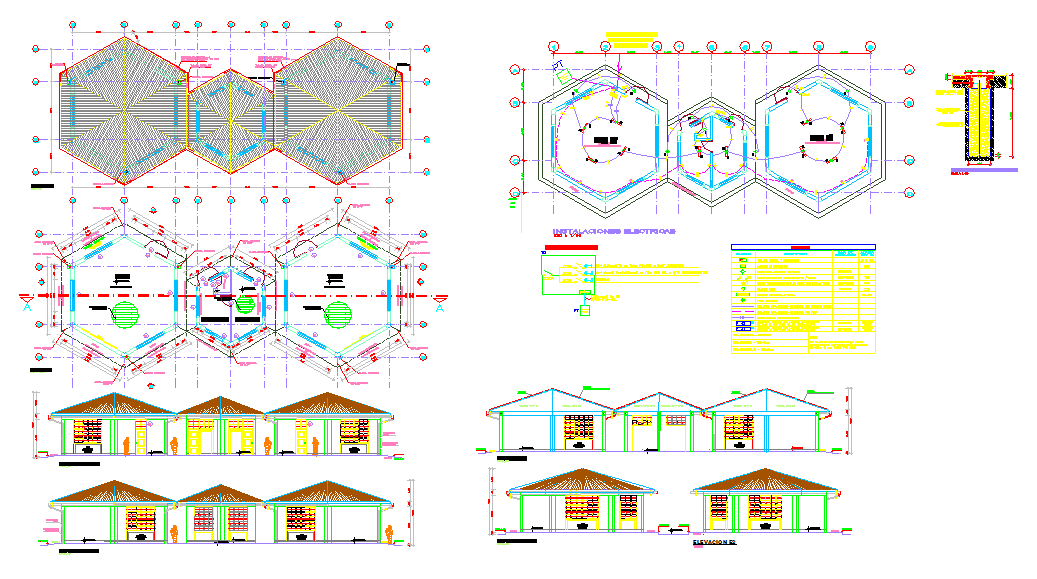Class Room Detail
Description
Class Room Detail DWG file, Class Room Detail Download. ceiling design, layout plan and convent house of School design. This Drawing is school class room design.Class Room Detail Download file. This Class room Design Draw In autocad Format.

Uploaded by:
Harriet
Burrows
