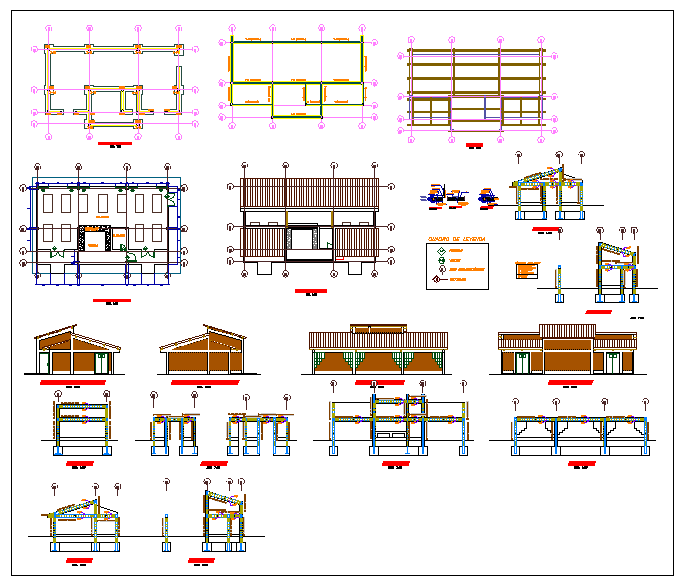School Structure detail
Description
School Structure detail DWG file, School Structure detail Download file. ground conditions, specific uses and aesthetic reasons. To better understand the term building compare the list of nonbuilding structures.

Uploaded by:
john
kelly
