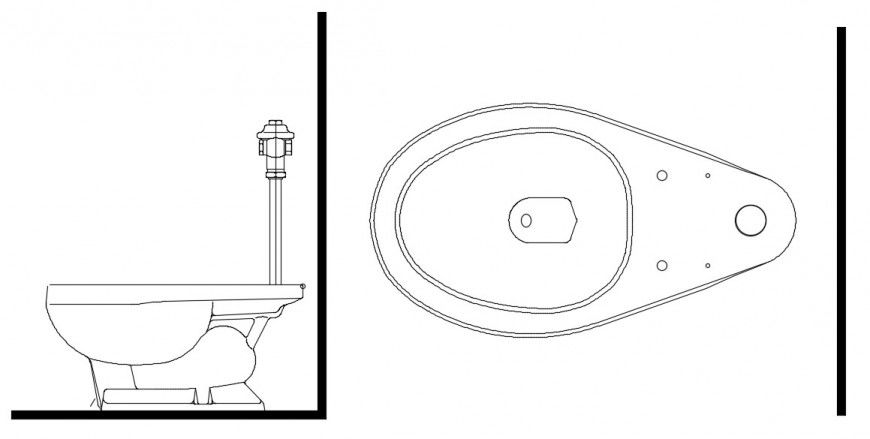CAd drawings details of top and side elevation of closet
Description
CAd drawings details of top and side elevation of closet detail units blocks dwg file that includes line drawings of sanitary block
File Type:
DWG
File Size:
53 KB
Category::
Dwg Cad Blocks
Sub Category::
Sanitary CAD Blocks And Model
type:
Gold
Uploaded by:
Eiz
Luna

