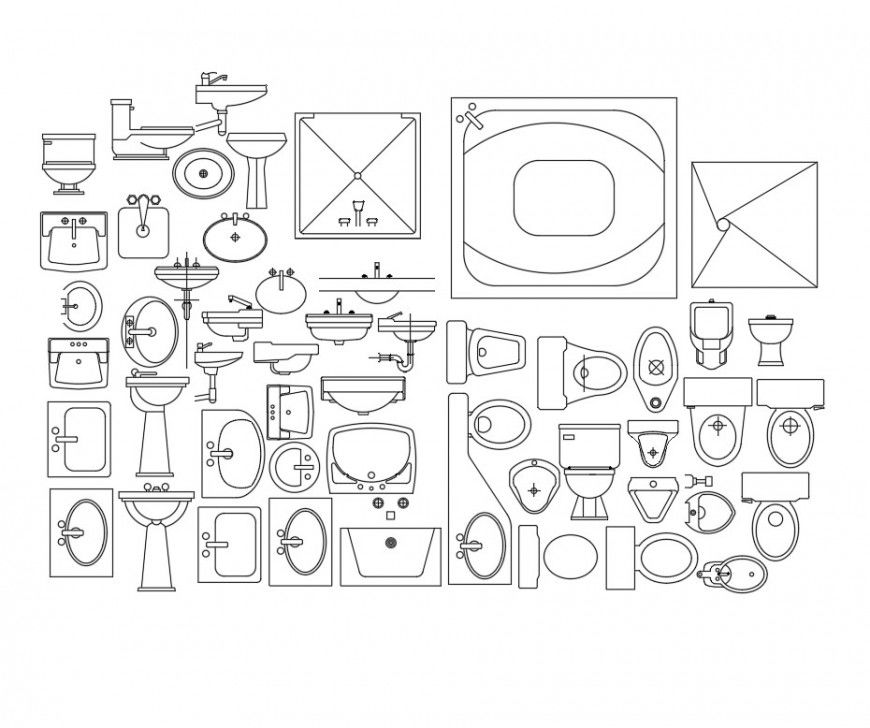Sanitary blocks detail elevation list autocad file
Description
Sanitary blocks detail elevation list autocad file, toilet detail, bath tub detail, sink detail, shower detail, tap detail, pipe detail, flush tank detail, etc.
File Type:
DWG
File Size:
368 KB
Category::
Dwg Cad Blocks
Sub Category::
Sanitary CAD Blocks And Model
type:
Gold
Uploaded by:
Eiz
Luna

