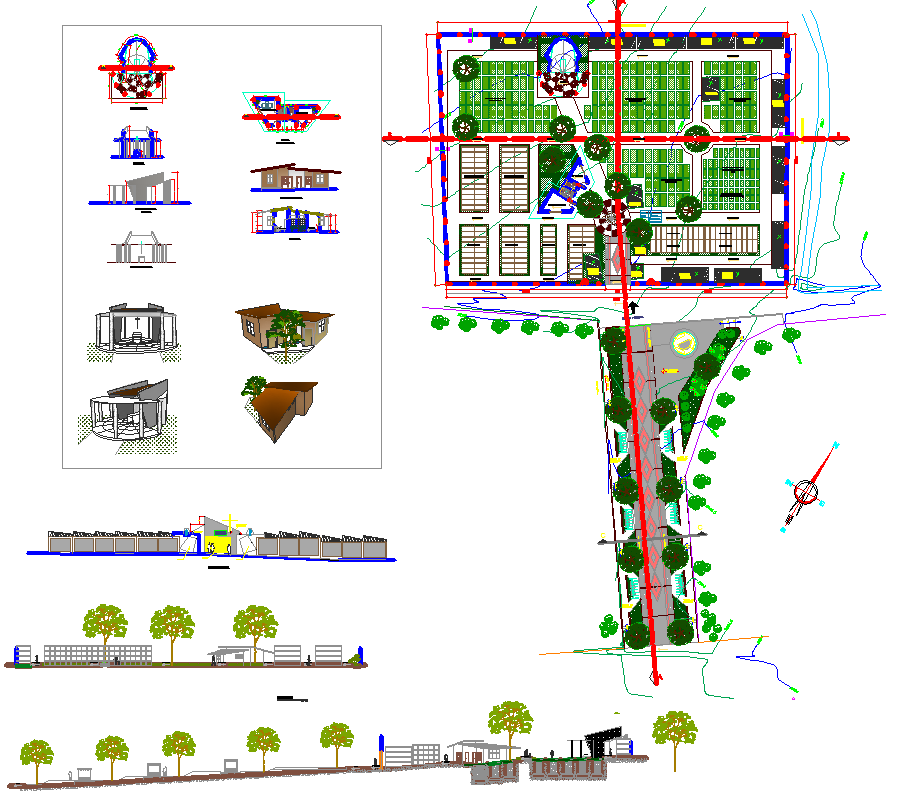Cemetery Project Detail
Description
This Design Draw in Autocad Format. The word cemetery implies that the land is specifically designated as a burial ground.Cemetery Project Detail Download file, Cemetery Project Detail DWG file.

Uploaded by:
Fernando
Zapata
