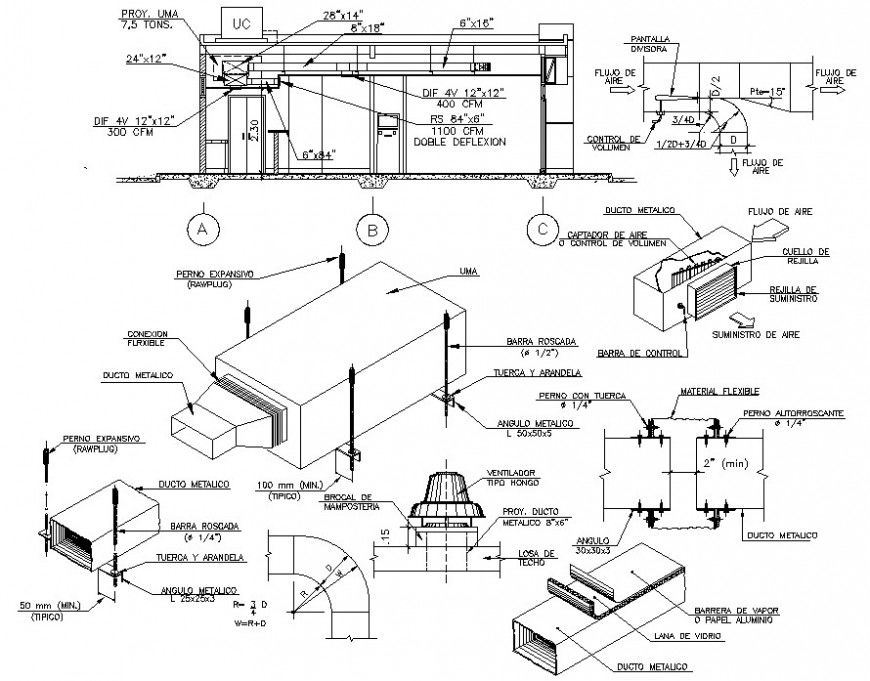insulation in ductwork cad file
Description
2d cad drawing of a detail external insulation duct support, detailed bifurcation in ducts, detail of installation supply grid installation vent, download in free cad file and learn cad file
File Type:
DWG
File Size:
175 KB
Category::
Construction
Sub Category::
Construction Detail Drawings
type:
Gold
Uploaded by:
Eiz
Luna

