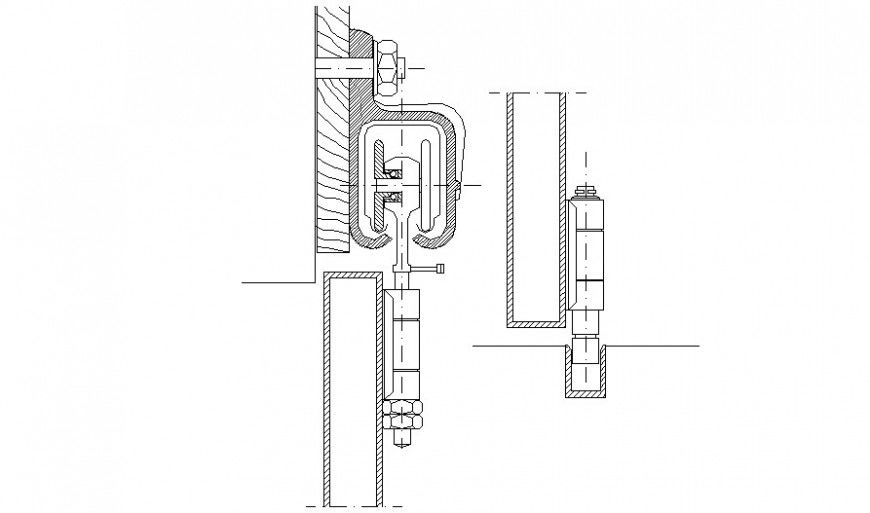Sectional blocks details drawing in autocad software
Description
Sectional blocks details drawing in autocad software which shows different angle section details with welded and bolted joints and connections details.
File Type:
DWG
File Size:
34 KB
Category::
Construction
Sub Category::
Construction Detail Drawings
type:
Gold

Uploaded by:
Eiz
Luna

