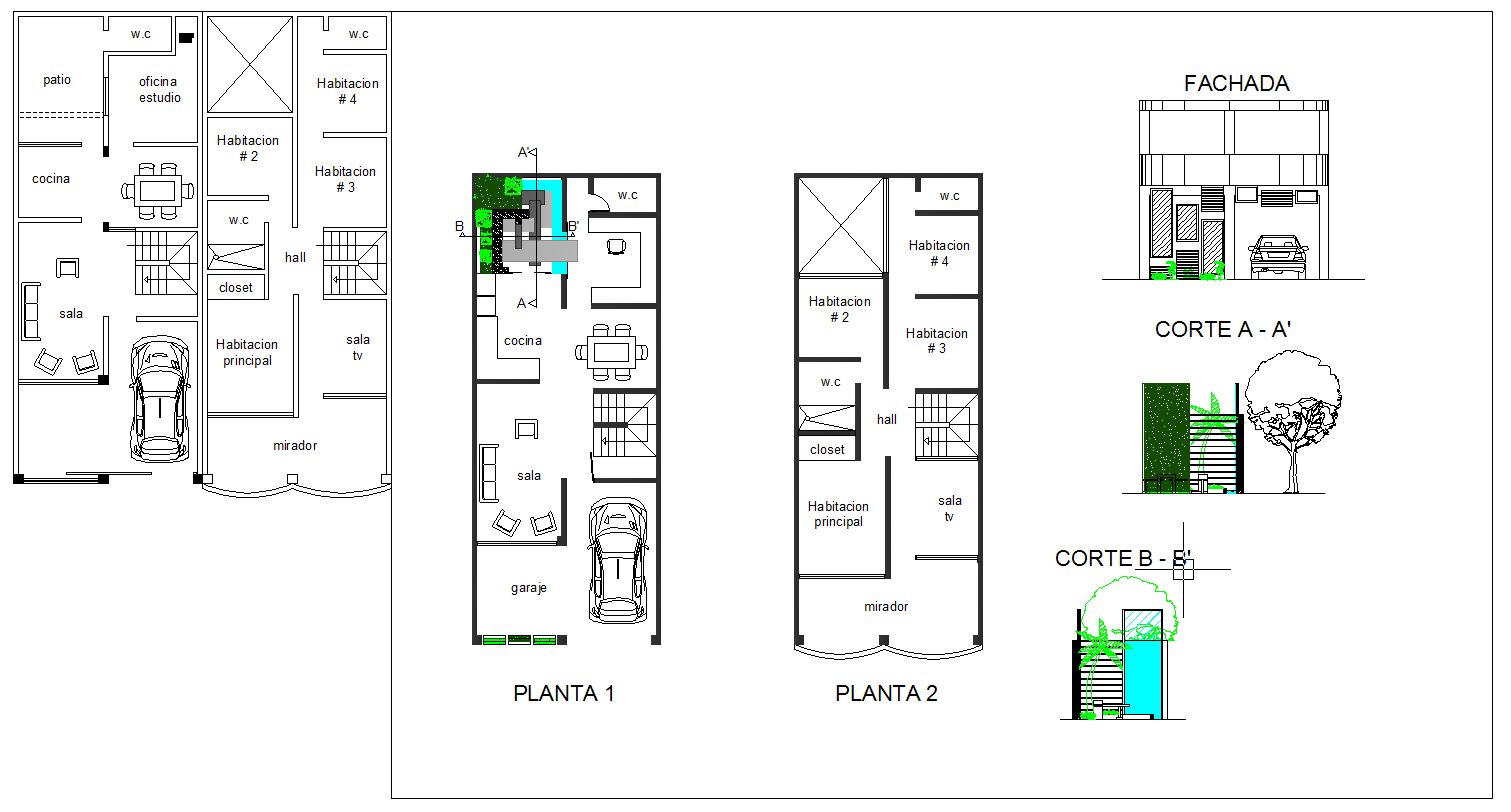Duplex House Project
Description
House include drawing room, bedroom, drawing room,kitchen and dining area, Garden all design available this drawing.House plan Lay-out DWG file.Duplex House Project DWG Design, Duplex House Project Download.

Uploaded by:
Jafania
Waxy
