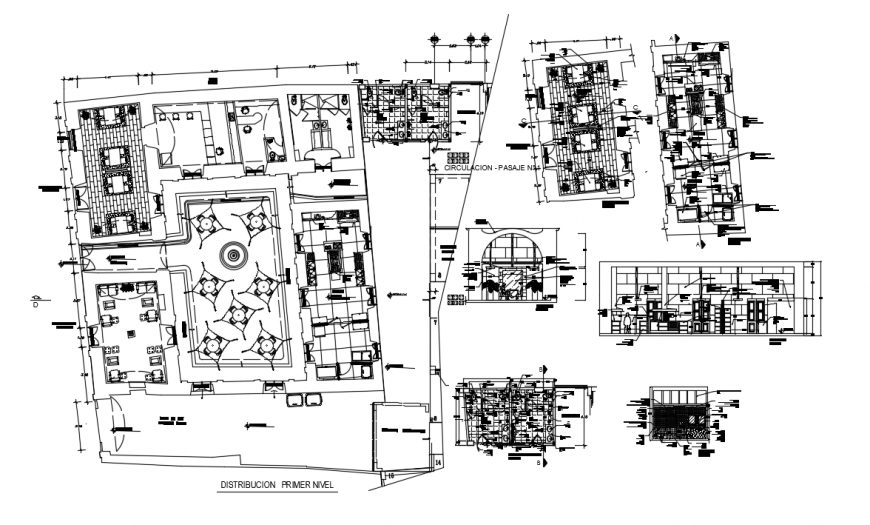2d cad drawing of plant distribution center autocad software
Description
2d cad drawing of plano distribution centre autocad software detailed with floor plan wioth living with dining area and other kitchen area and bedroom plan seen in drawing.’
Uploaded by:
Eiz
Luna

