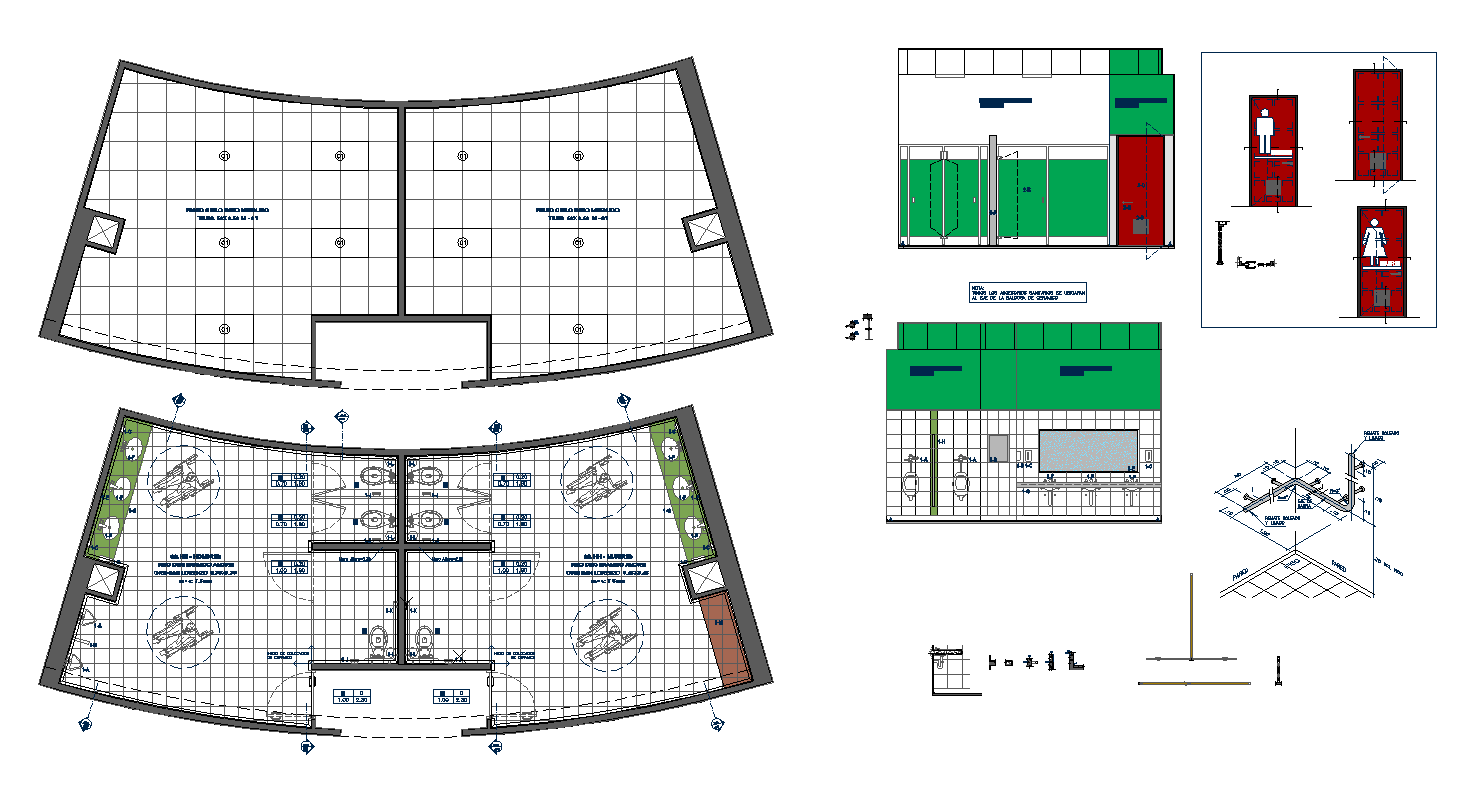Curve bathroom Detail
Description
This project is having plans of two toilets with various elevations and sections of each bathrooms with flooring plan, electrical plan. Curve bathroom Detail DWG file, Curve bathroom Detail Design File.

Uploaded by:
john
kelly
