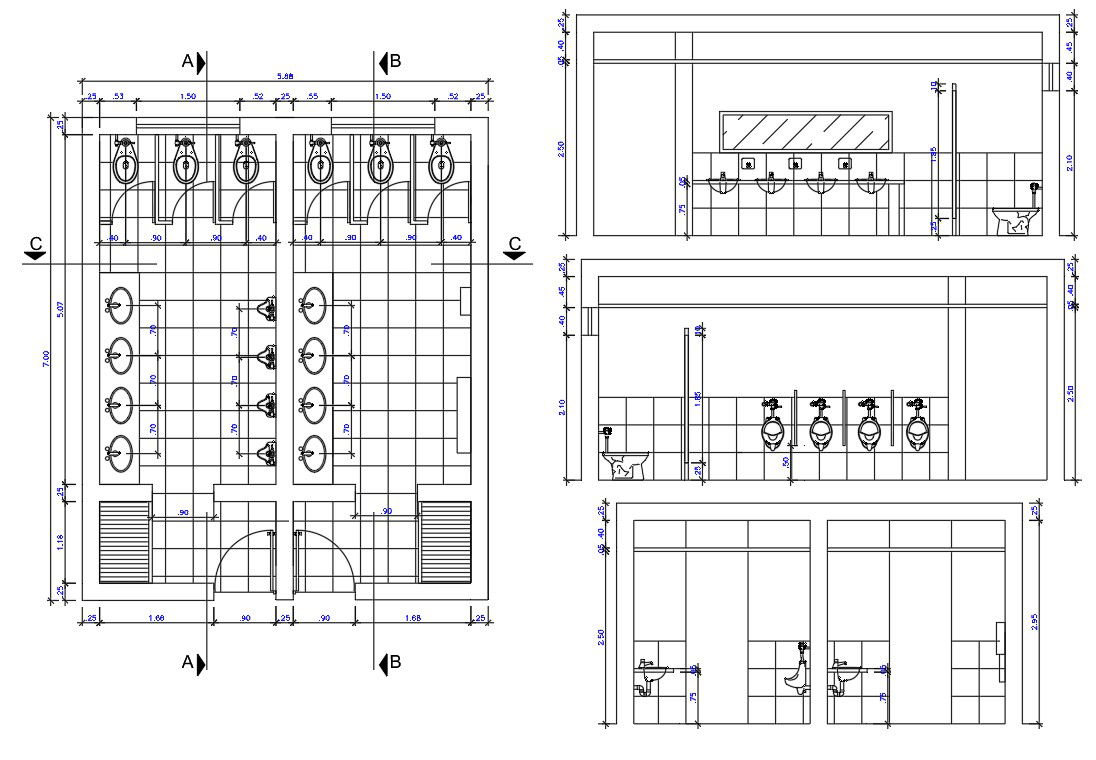Public Toilet details
Description
Public Toilet details A toilet is where most people get rid of bodily waste , Public Toilet details download file, Public Toilet details dwg file, Public Toilet design draw in
autocad format.
File Type:
Autocad
File Size:
100 KB
Category::
Architecture
Sub Category::
Bathroom & Toilet Drawing
type:
Gold
Uploaded by:
helly
panchal
