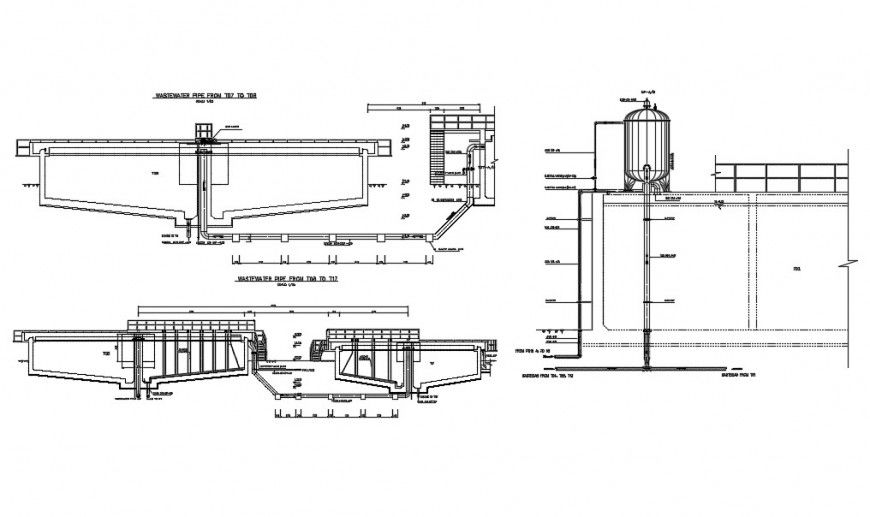2d cad drawing of pipe top elevation autocad software
Description
2d cad drawing of pipe top elevation autocad software detailed with tank and other detaield roof plan with system connected row and other basic strutural plan shown in drawing.
Uploaded by:
Eiz
Luna

