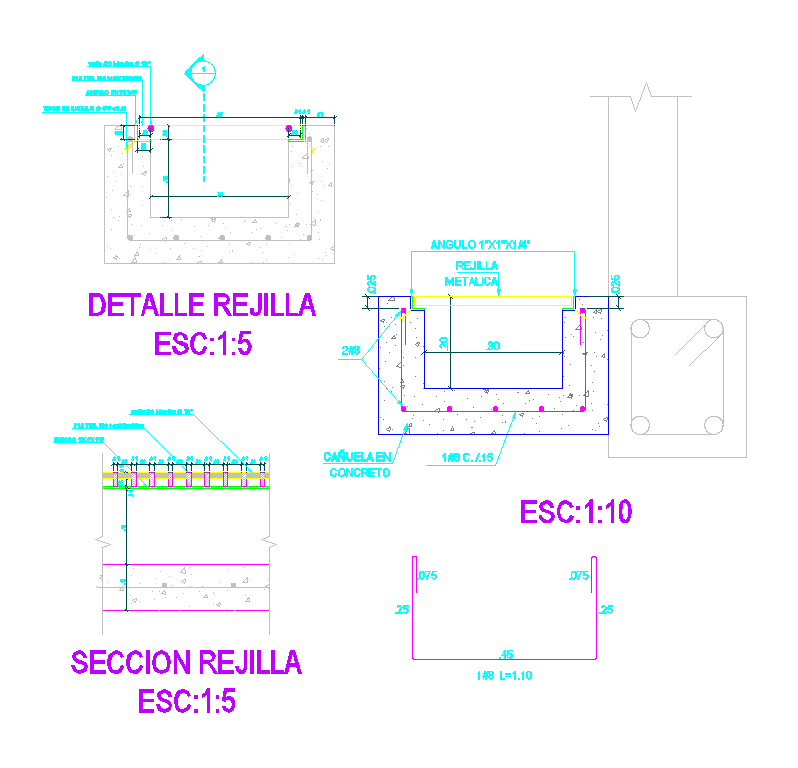Column Detail
Description
This Column Design Draw in autocad format. Columns are frequently used to support beams or arches on which the upper parts of walls or ceilings rest. Column Detail Download file, Column Detail Detail DWG file, Column Detail Download.

Uploaded by:
john
kelly
