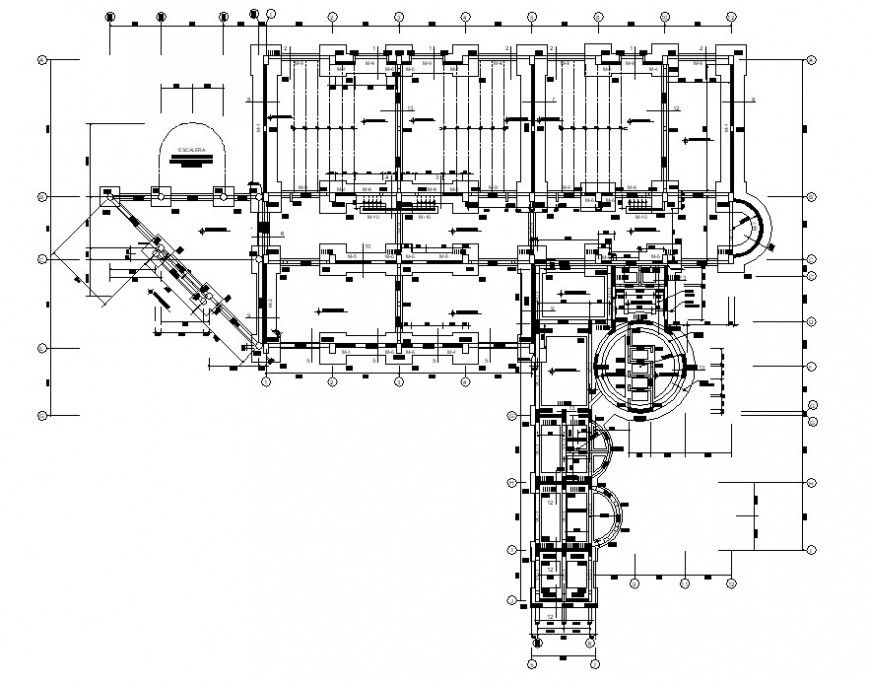2d floor foundation detail cad file
Description
the architecture foundation layout plan of top view includes all dimension detail and description detail cad file, download in free cad file use for mnultipurpose cad presentation.
Uploaded by:
Eiz
Luna

