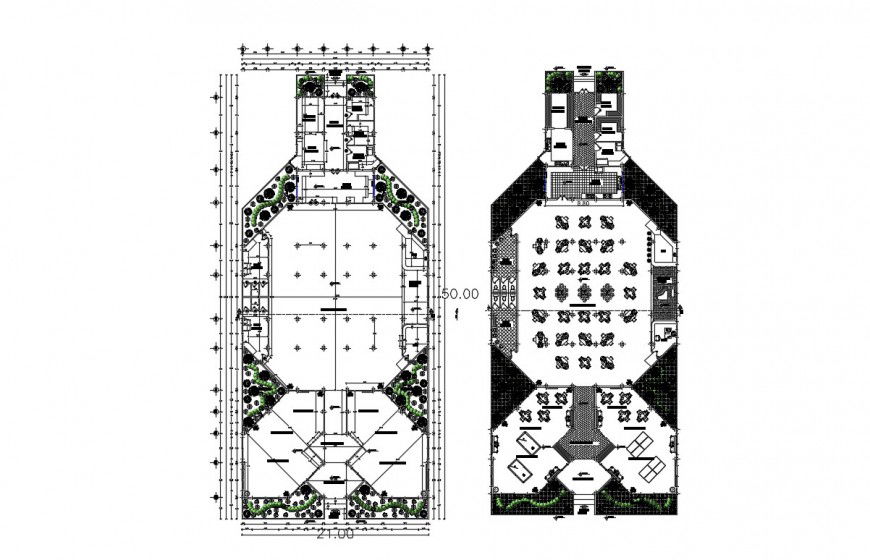2d cad drawing of restaurant cuisine elevation autocad softwar
Description
2d cad drawing of restaurant cusiine elevation autocad software detaield with long route lobby with seprate hall section pub bar and garden layout plan, hatch out side shown on four side with other toilet area seprately for n ladies and gents area.
Uploaded by:
Eiz
Luna
